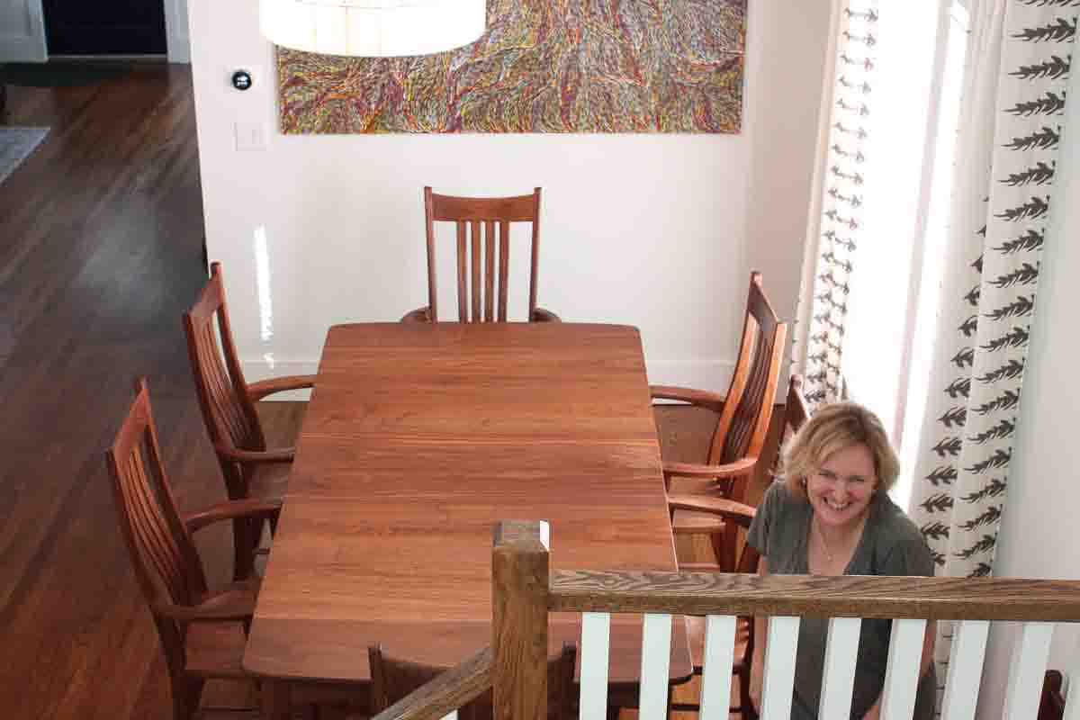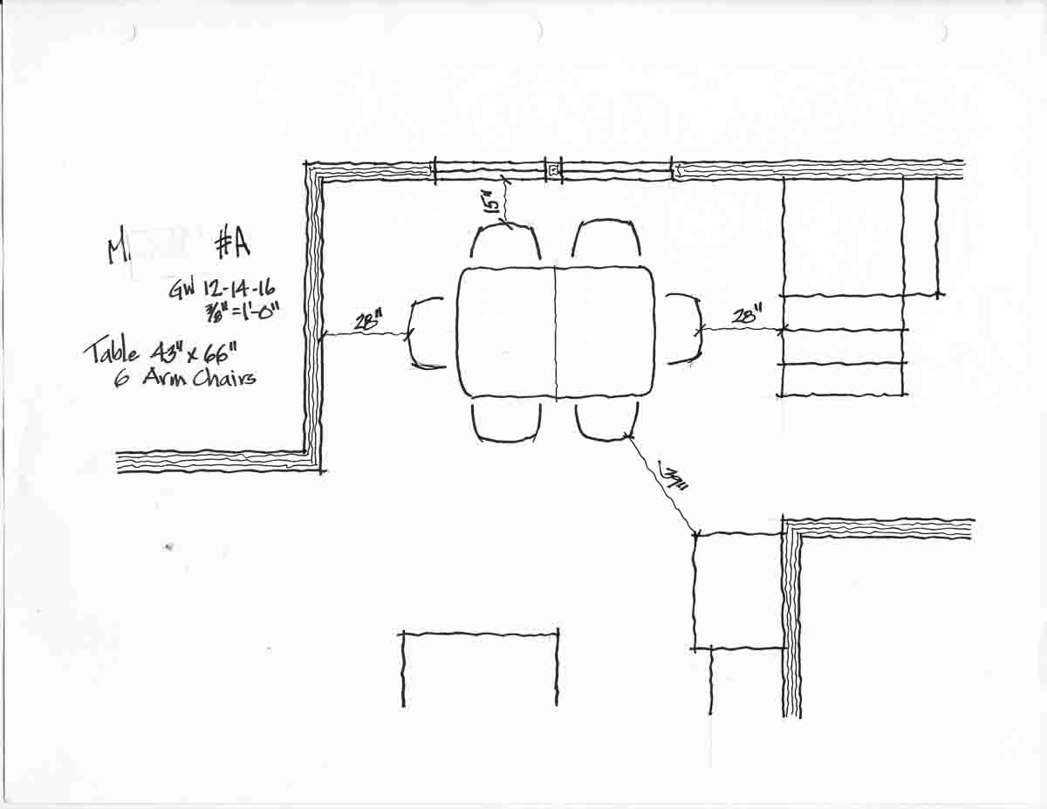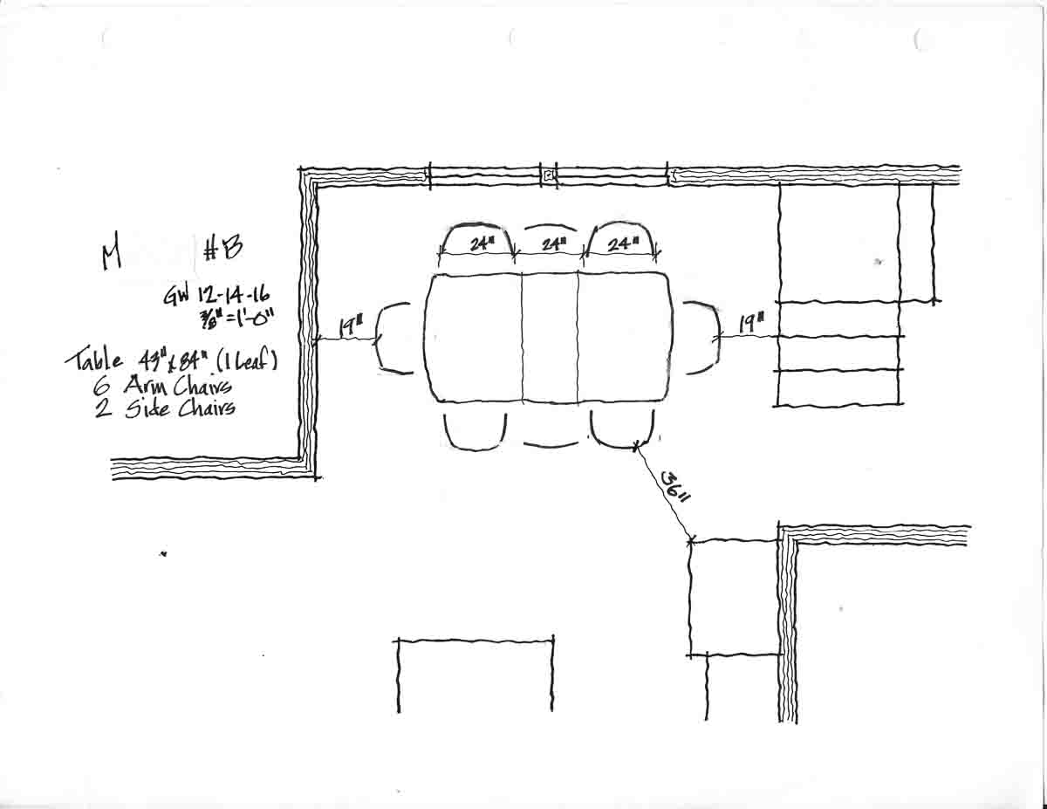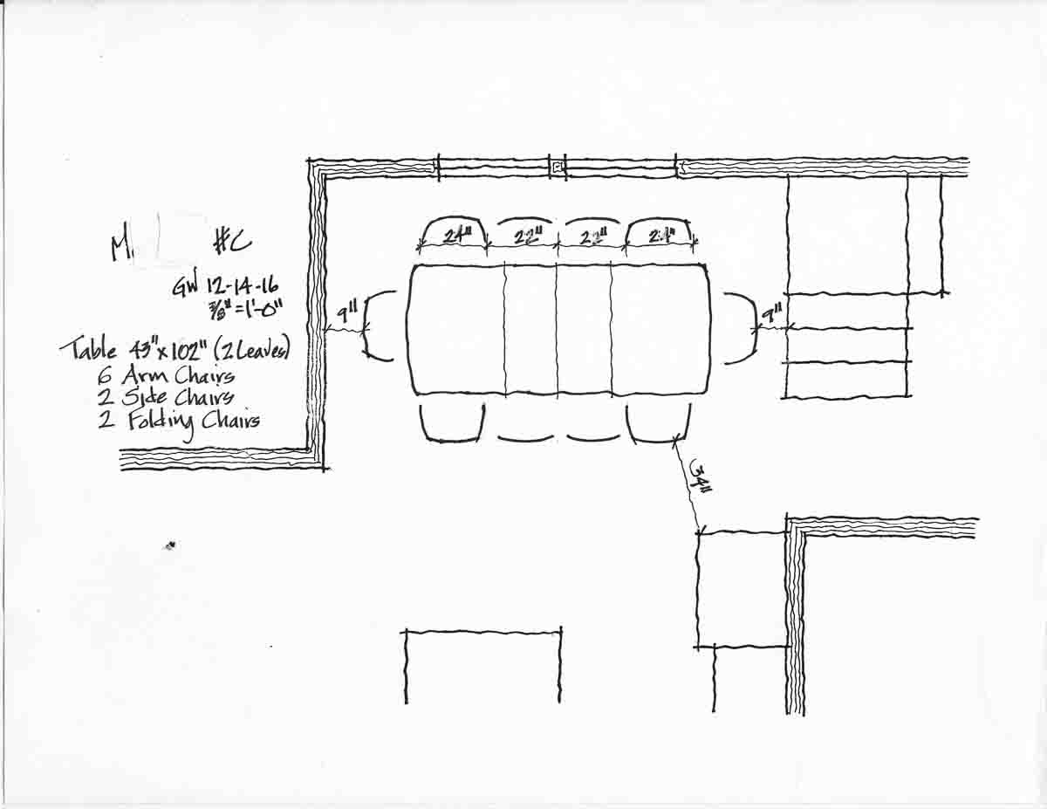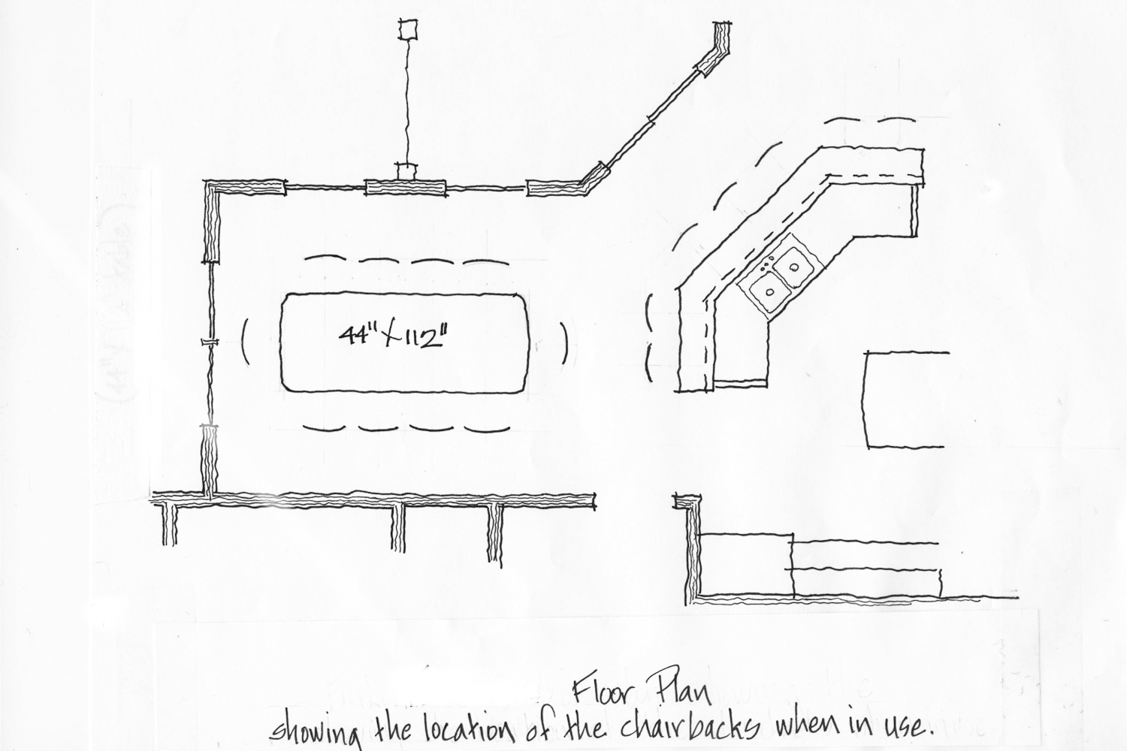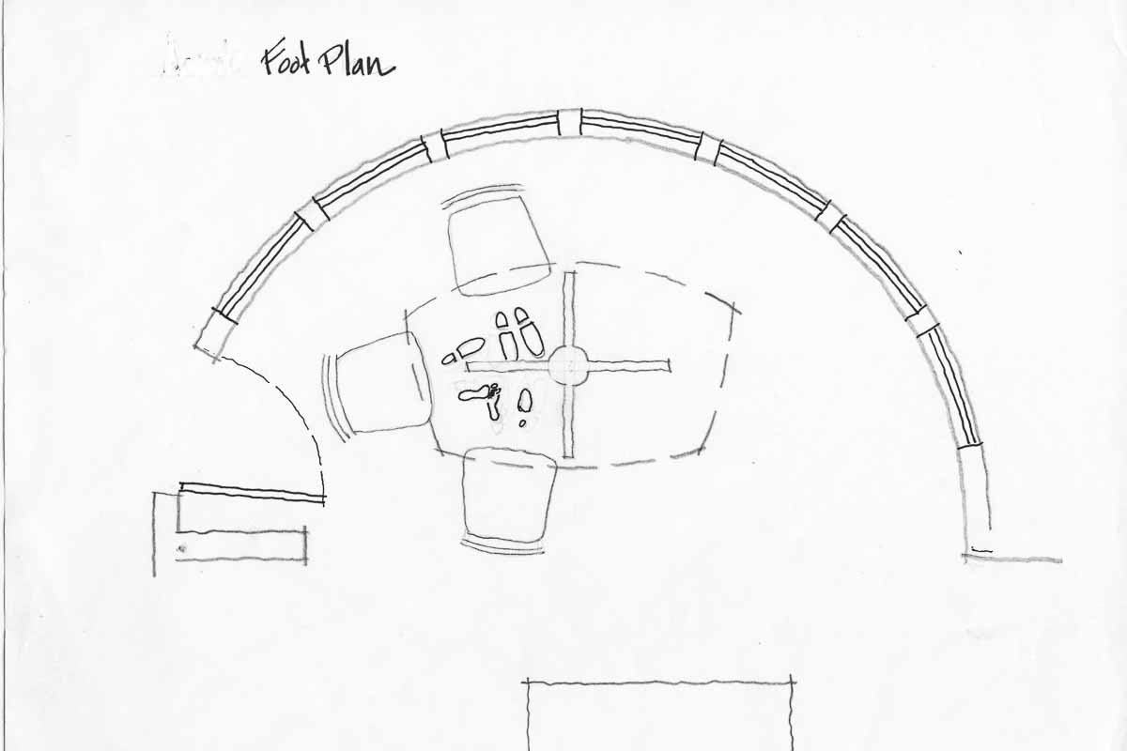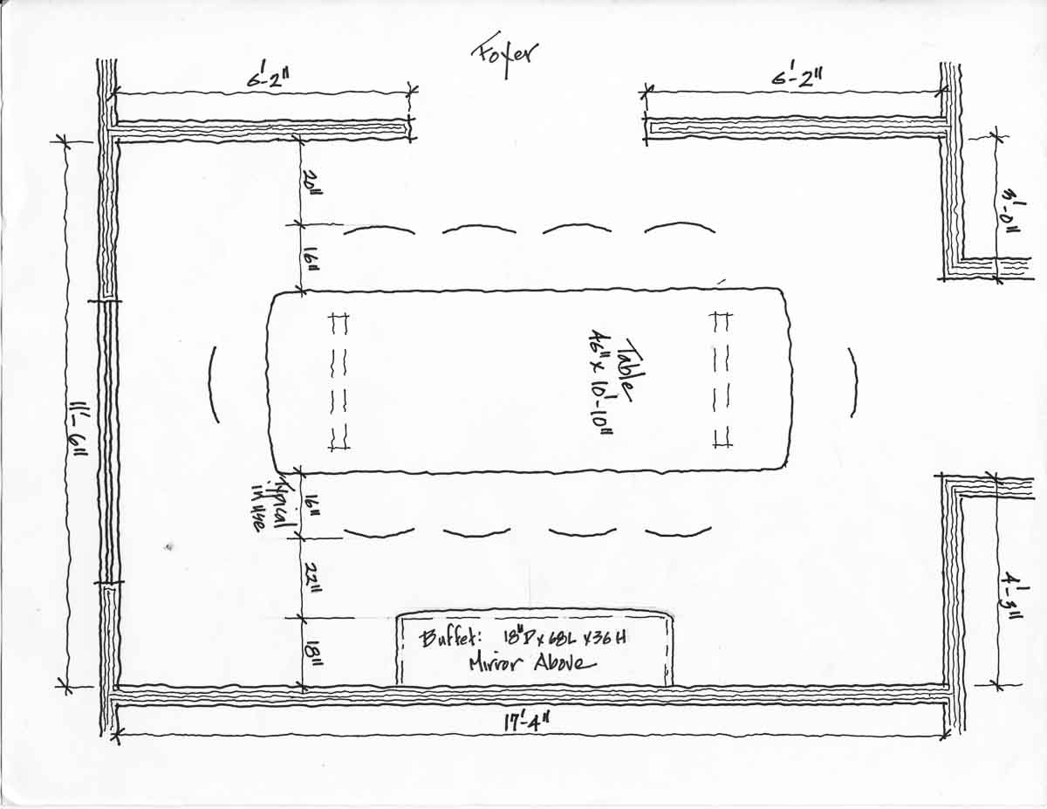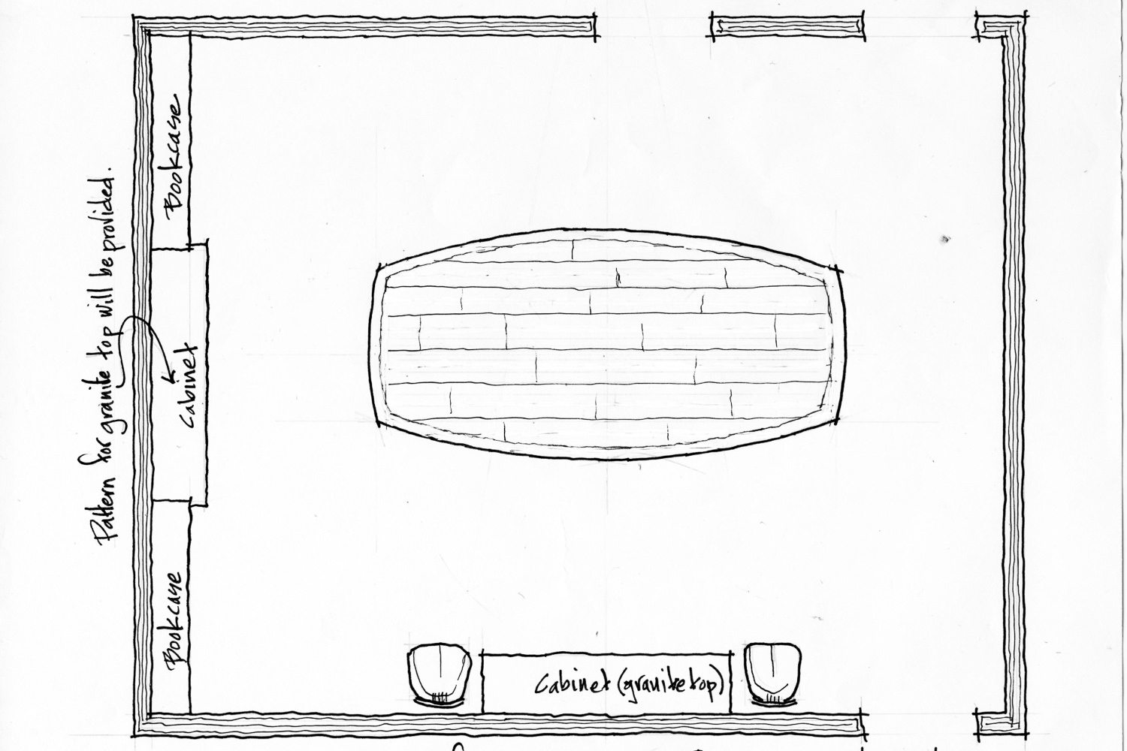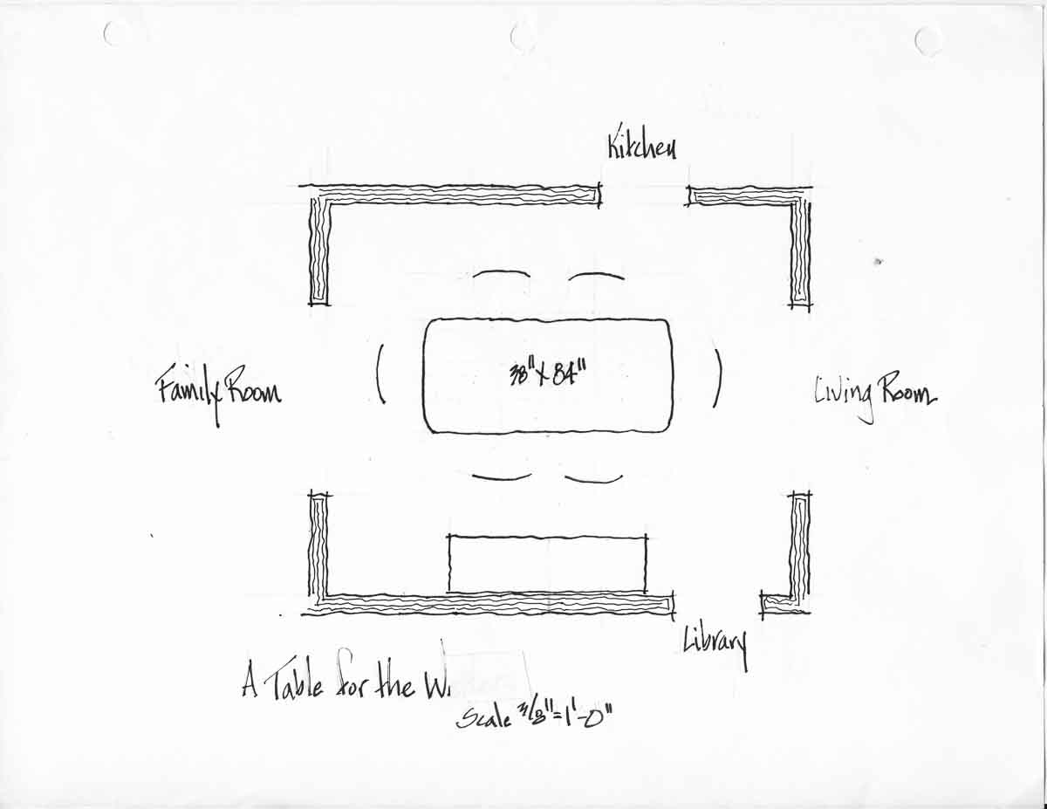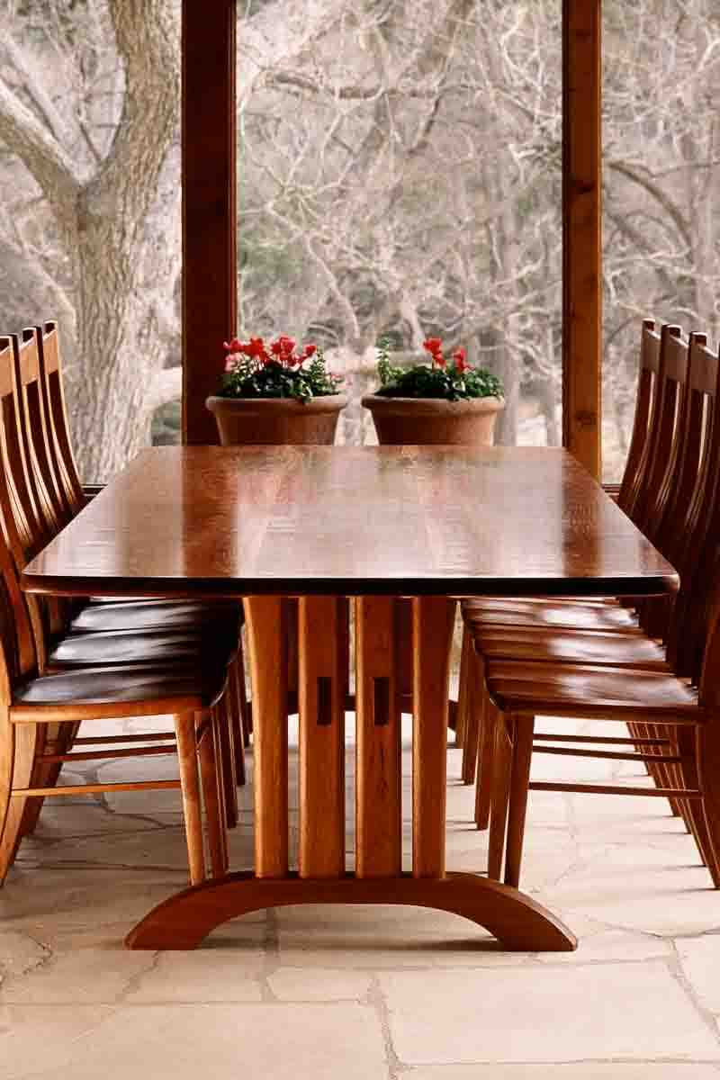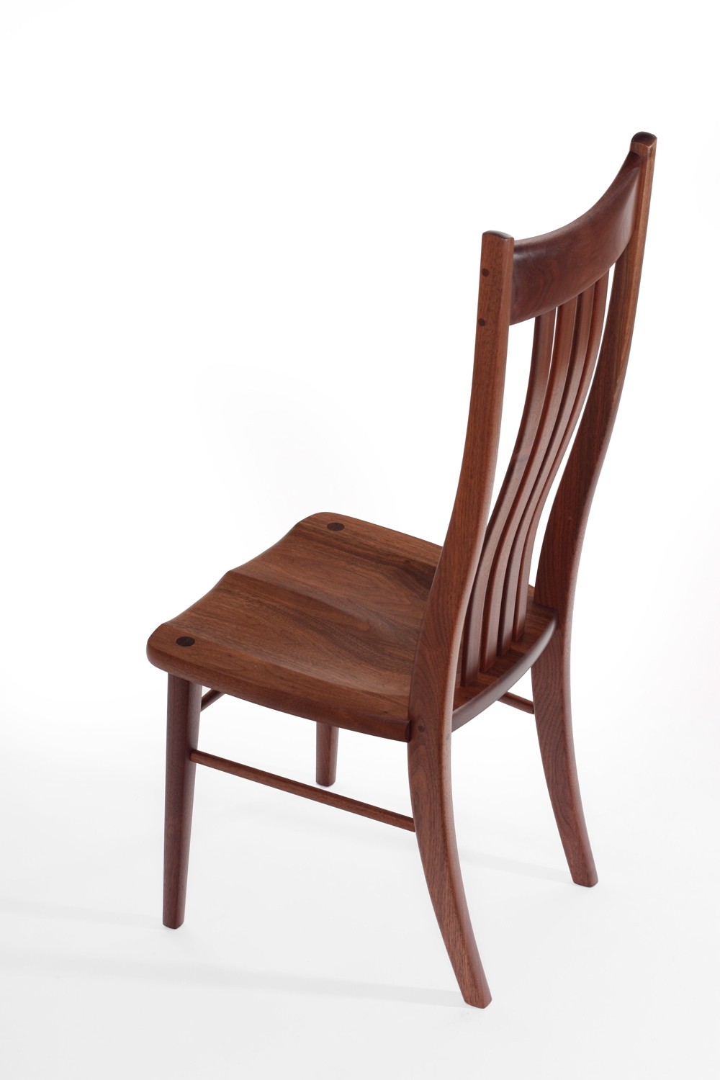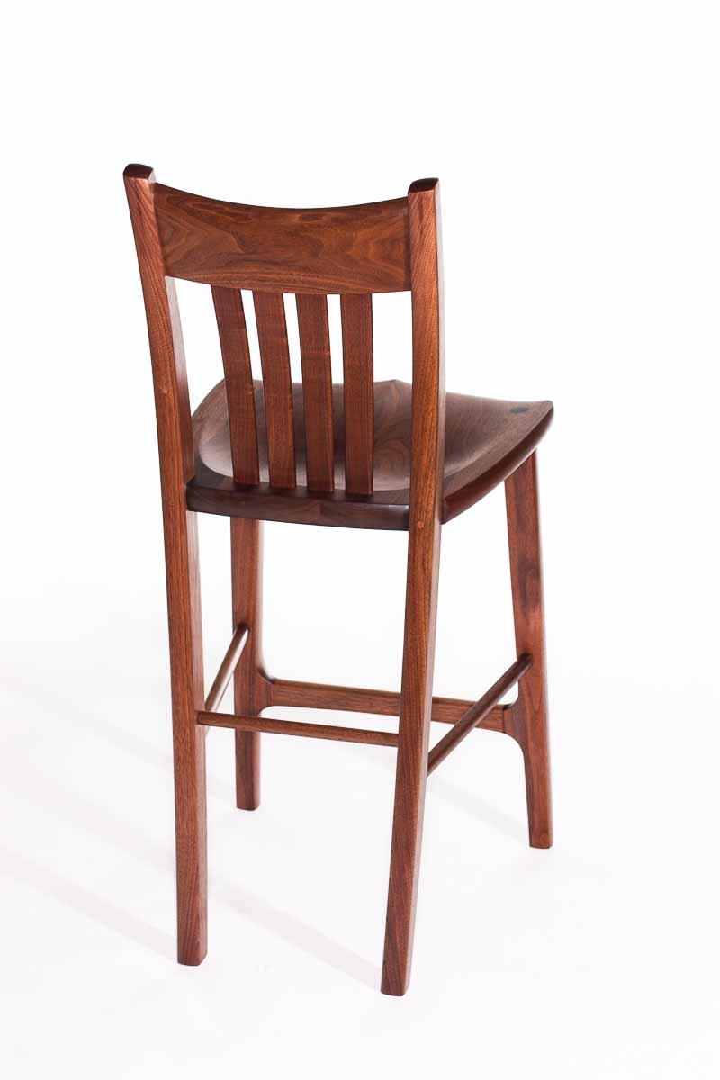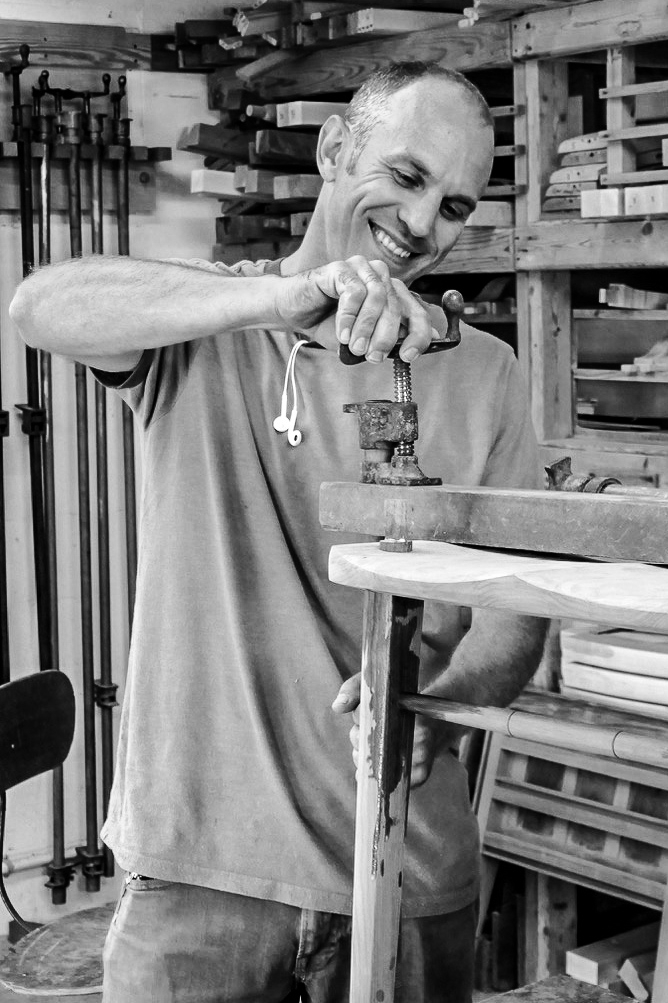Space Planning
If you are considering our chairs, tables, or barstools...
and are unsure of what fits (size or shape), you can send a floor plan of your room for our recommendation. Include dimensions, openings, traffic flow, existing furniture and fixtures, and your design criteria. We will return a drawing or drawings showing a practical configuration of our furniture in your room. There is no charge for this service.
(If you have some other furniture in mind, we hope that the Rules of Thumb below are useful to you.)
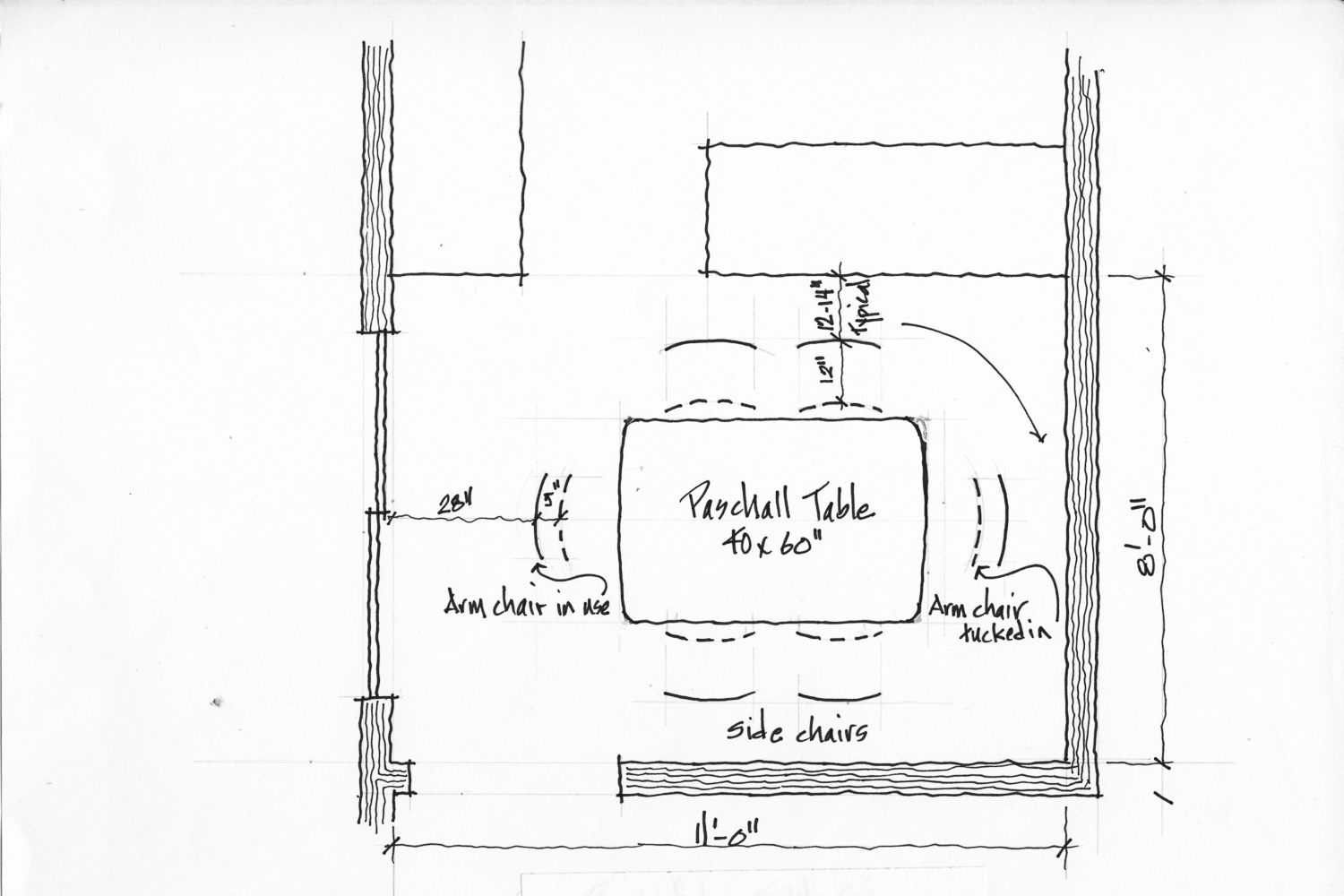
Rules of Thumb
Personal Space at Table
- For rectangular tables allow 24" of table edge for each person and allow some additional table edge and surface at the corners depending on the width of the table and the ratio of width to length. For occasional large gatherings of family and friends, 21" is adequate.
- For round tables 28" of table edge per person is ample, 25" is adequate.
- Our armchairs will require 27" of table edge, 28–30" of edge for round tables with all arm chairs.
Designing a base:
- Always consider knees and feet of people and arms of chairs.
- A trestle end or other vertical obstruction should be 16" from the end to clear the knees of the diner and allow the chair to tuck under when not in use.
- When a person is seated and dining, their toes will be about 18" from a line dropped plumb from the edge of the table. We provide a toe space in an arch of our trestle and pedestal tables.
Traffic around a table:
- Our chair backs will be about 16" from the table edge when a person is seated and dining.
- To provide traffic pathways behind chairs, we recommend providing 36" to 54" from table to wall or piece of furniture, depending on the amount and kind of anticipated traffic and on the visual impact of the setting in the room.
- In spaces where there is no need for a pathway, allow 24" from table to wall, as a minimum, to permit a person to pull a chair out and sit.
Bars and counters:
- A bar top at 42" should overhang its base by 12" or more.
- A bar top at 36" should overhang its base by 14" or more.
- A bar stool top should be 12" below the bar height.
- The backs of our Heflin barstools will be about 15" from the bar edge when a person is seated.
A Case Study
A patron will a relatively small space bordered by a staircase and a traffic path wanted a Paschall Extension Table with six Wilson Arm Chairs for the everyday setting. For larger gatherings, she wanted to expand the table as large as the space would allow, understanding that she'd need to use side chairs when the leaves were in. She was happy.
